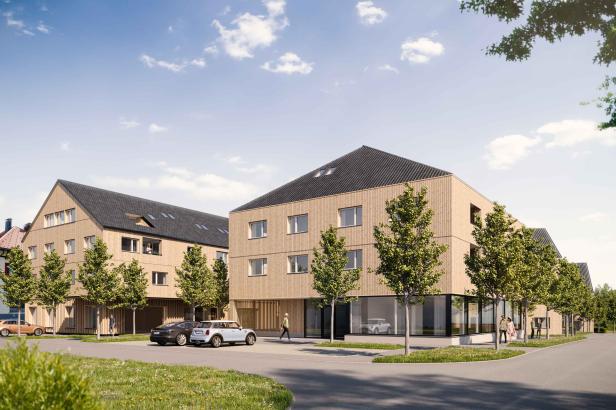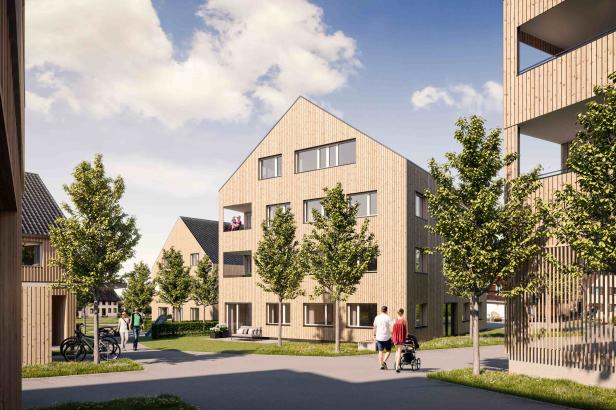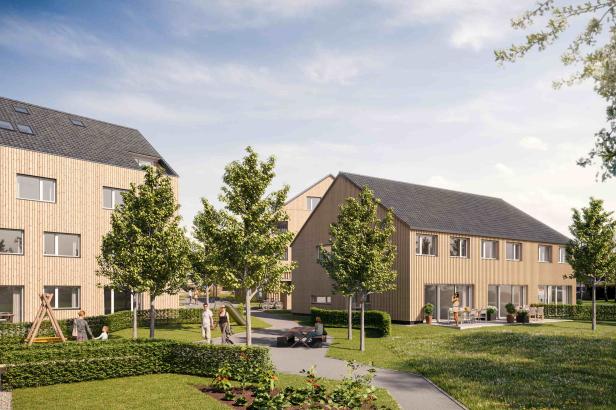Housing project Boch-Areal Hohenweiler/Austria under construction
37 units in 5 buildings
Hohenweiler/Austria 2023-2024
Heike Schlauch raumhochrosen
with Christoph Eppacher
A high-quality residential complex with five buildings is being built in the centre of Hohenweiler. A hybrid construction of wood and concrete with a wooden façade provides sustainable impulses.
The buildings rise towards the centre varying in height and size, With a mix of flats ranging from 1- to 4-rooms and three row houses, a wide range is offered to hit the different needs in the rural community. A shared underground car park causes a residential complex free of cars. The outdoor facilities concept includes a public thoroughfare, a neighbourhood square and space for a commun gardening. The project forms part of a master plan for reorganising the village centre, that has been developed in recent years.
Client: trivium GmbH, Mario Kmenta, Christian Schwarz
Planing: Team: Heike Schlauch, Christoph Eppacher, Miriam Dobler
Landscape architecture: Michael Scharl
Statics: Mader Flatz ZT GmbH, Markus Flatz

Rendering Hof 374

Rendering Hof 374

Rendering Hof 374