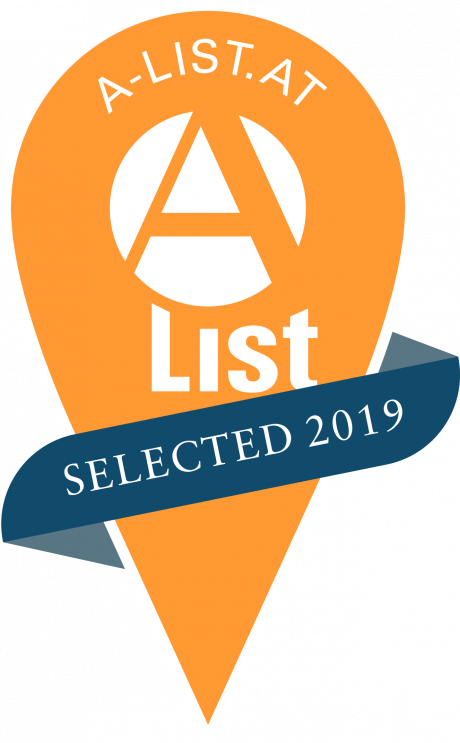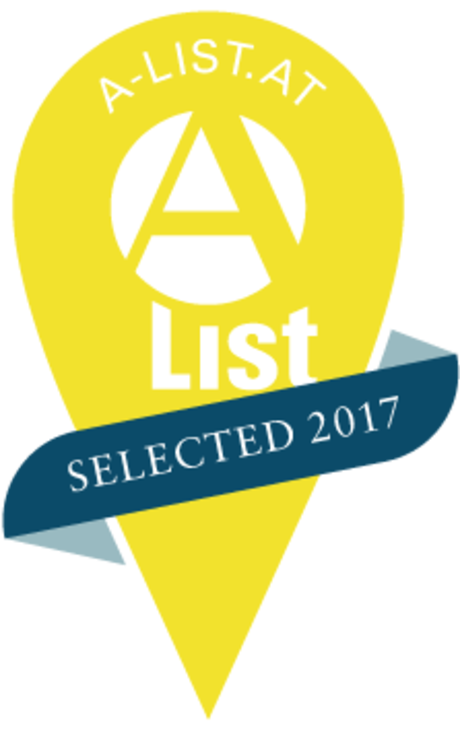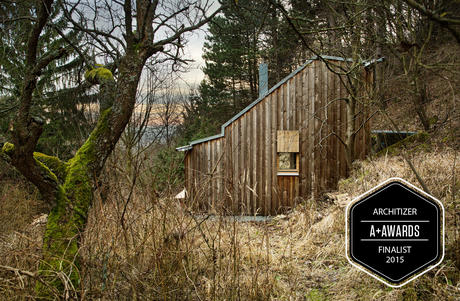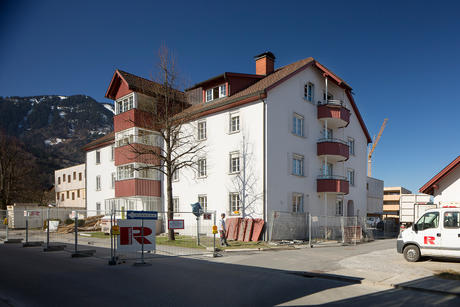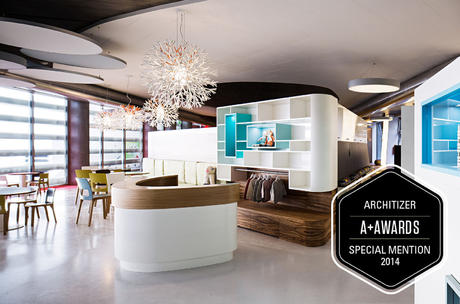8th of April 2025

*Groundbreaking ceremony
Fire station Eisenburg*
Construction work has begun. An ecological wooden building is being constructed. Completion scheduled for September 2026.
December 2024
2nd edition

Fire department building manual
Authors Stefan Meidl / Sebastian Loher, DOM Publishers
After the first edition of the manual sold out within two years, the second updated edition is now being published. Among the successful projects presented:
April 2024

The garage extension to the power plant Lutz Unterstufe takes the next step. Completion in 2025/26.
End of March 2024
Wow, we are excited! Two of our projects have won at the BIG SEE Awards 2024:
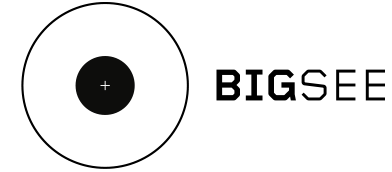
WINNER of the BIG SEE ARCHITECTURE AWARDS 2024 for Latschau Energy Supply
WINNER of the BIG SEE INTERIOR DESIGN AWARDS 2024 for the exhibition design “The canapé … is my pleasure”
The BIG SEE Architecture Awards honour the best projects in Southeast Europe and the people behind them. We are delighted and thank you!
20th of March 2024
Just in time for the beginning of spring published in:
Marlowes

As timeless as the architecture: still photogenic and in demand even after almost 20 years…
2023 – 2026
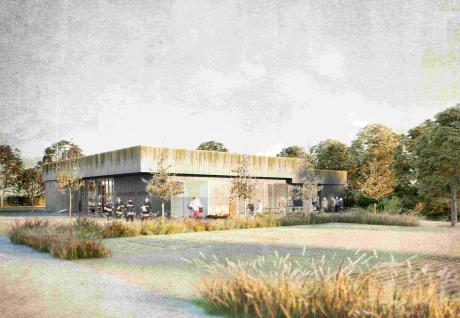
Construction Fire Station Eisenburg (Memmingen/D). Competition together with architect Christoph Eppacher. Planning together with Andreas Lehner MSc Arch ZT.
11th of November 2023 –
4th of February 2024
at vorarlberg museum
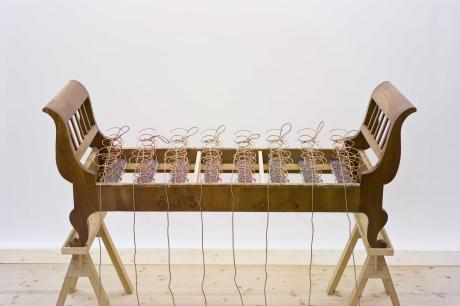
Ausstellung
The canapé … is my pleasure
The idea about the exhibition came up many years ago when Johannes Mohr told us about his many restored canapés from the Bregenzerwald, all of them dated between 1820 and 1840. The vorarlberg museum got enthusiastic about the subject of Biedermeier sofas, and so the exhibition was presented during three month in the Atrium of vorarlberg museum, a free of charge public space in the entrance floor of the museum.
December 2022
Completed!
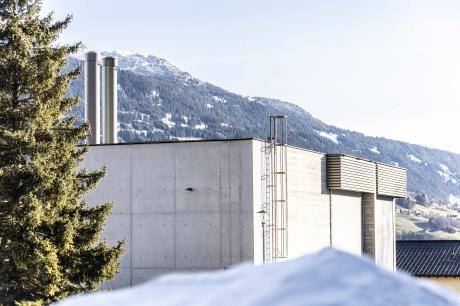
Energysupply Latschau/Austria
Technical innovation and ecological sustainability go hand in hand with the added value of the infrastructure building for the tourist region. BIM-Planing
December 2022
Video BIM – Planing
Heating plant Latschau/Austria
illwerke vkw AG
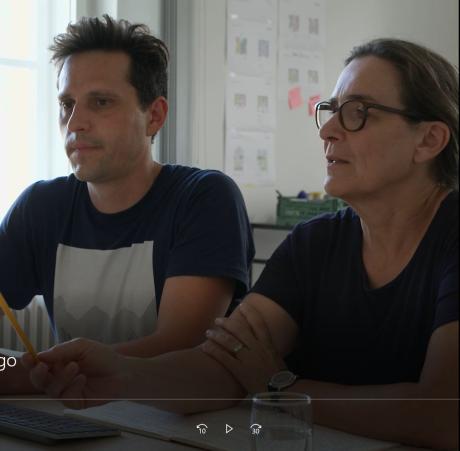
Building Information Modelling has fundamentally changed our planning process as architects. We work exclusively on a 3D model, the digital twin of the building. Instead of a pile of blueprints, today we are on the construction site with the digital building model. Due to the increasing complexity, the building is communicated better and the workflow is more precise.
October 20th, 2022
in vai – Vorarlberg Architecture Institute
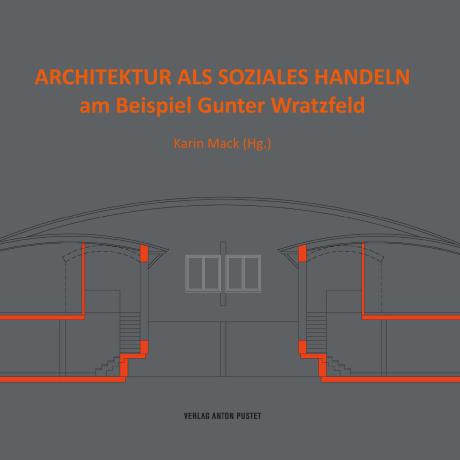
Editor Karin Mack presents the publication on architect Gunter Wratzfeld’s life’s work. In the following discussion, vai director Verena Konrad received architect Heike Schlauch (raumhochrosen), Karin Mack (publisher of the book, art historian and architectural photographer), Andreas Cukrowicz (architect) and architect Gunter Wratzfeld himself.
02nd of August 2022
in Instagram
February 2022
in: DOM Publishers
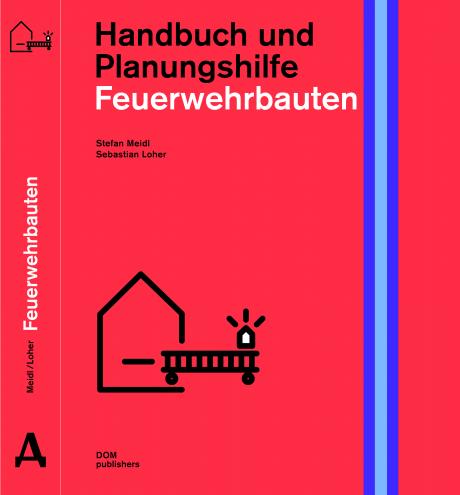
The fire station Hohenweiler as one of 30 exemplary fire stations in the new standard work on the planning of fire stations.
November 2021
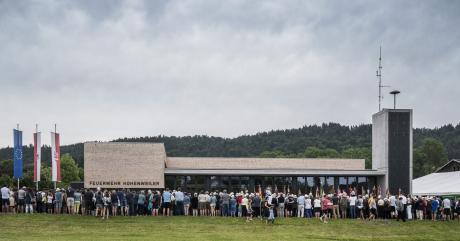
BLT BUILT DESIGN AWARD 2021
Winner of the
Categorie Public Building
for Fire station Hohenweiler.
The BLT BUILT DESIGN AWARD 2021 was awarded for the first time this year!
January / February 2021

Fire station Hohenweiler:
BIG SEE ARCHITECTURE AWARDS 2021
Winner in the Category Public Buildings
and Winner of the Grand Prix for the best building in that category.
The BIG SEE Architecture Awards honour the best architecture projects in Southeast Europe as well as the people behind them.
July 2020
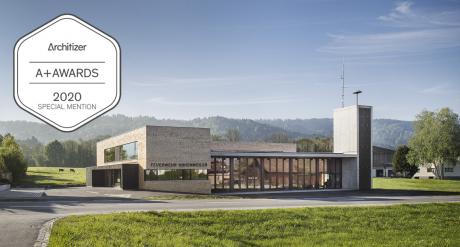
Special Mention for the ‘Fire station Hohenweiler’ at the Architizer A+ Awards 2020 in the category Government and Civic Building.
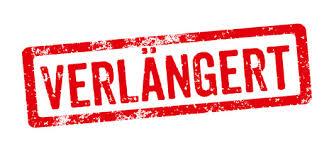
The exhibitions in the Kunstbox Feldkirch and the Billboards are extended till 29th of February 2020.
20th of December 2019
4 p.m.
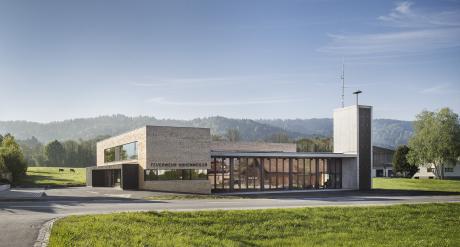
Architektur vor Ort 166
Fire station Hohenweiler
Guided tour by the architects
Direction: Dorf 13, 6914 Hohenweiler/Austria
An event of vai -Vorarlberger Architekturinstitut
13th of November 2019
7 p.m.
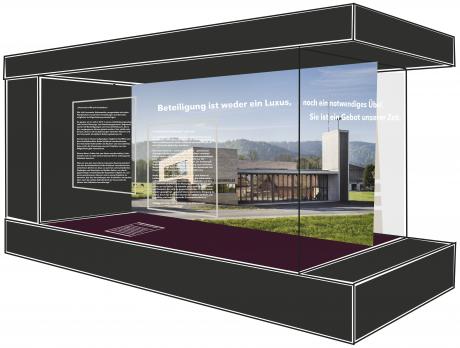
Oficial inauguration
KUNSTBOX Feldkirch
by mayor Wolfgang Matt and president Markus Keel, Kunst Palais Liechtenstein
Direction: Jahnplatz, 6800 Feldkirch/Austria
8th of November 2019
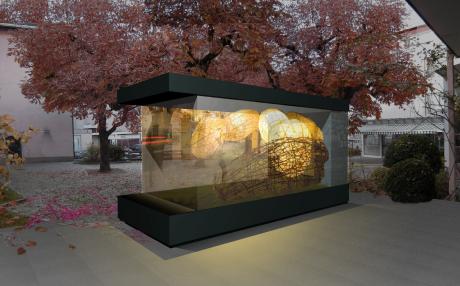
The Kunstbox will be built at “Jahnplatz” in Feldkirch/A.
The opening ceremony will take place in november at the festival POTENTIALe 2019.
13th of September 2019
on: austria-architects.com

Building of the week
Fire brigade station Hohenweiler/Austria
05th of July 2019
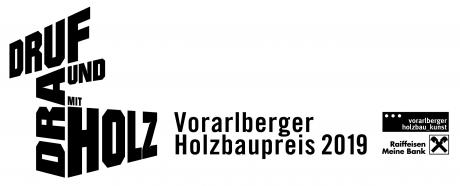
Mention
Vorarlberger Holzbaupreis 2019
Category Public building
Depothalle des Landes-
feuerwehrmuseums
Together with Vorarlberger Museumswelt we are pleased about this fabulous success.
9th of June 2019
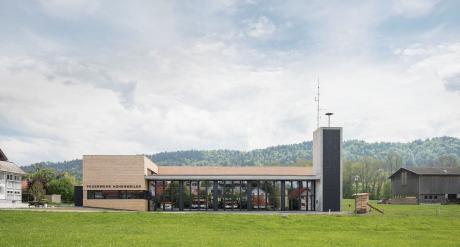
Inauguration of the new Fire Station Hohenweiler
30th of August 2018
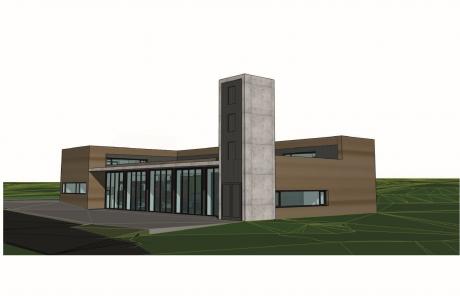
Topping out ceremony of Fire Brigade Station Hohenweiler
In order to build this fire station in the local community of 1,300 inhabitants, a compact, efficient solution was found, that connects the functional requirements and amenities of community life in an appropriate way. Two of the goals were to ensure excellent functionality and satisfaction amongst the usesrs. This could have been realised troughout an intense participation of the Hohenweiler fire brigade, not only in terms of functional concept and selections of materials, but also in terms of constructional development.
1st of June 2017
Happy to announce…Toms Hut won the Iconic Awards 2017.
12/13. May 2017
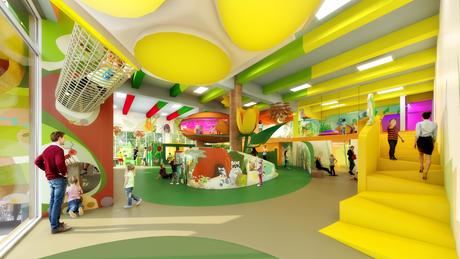
Opening Kids World CentrOlino
CentrOlino
Kids World
Centroallee Oberhausen
Germany
In cooperation with Ravensburger Freizeit und Promotion GmbH, the new children’s world with 700 m2 was realised in Europe´s largest shopping center. The children will be amazed!
16. March 2016
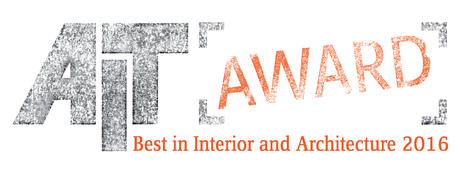
Special Mention
AIT Award 2016
782 projects from 35 nations.
Tom´s Hut is one of 38 nomenees.
04 – 05 November 2015
Workshop on Sociocracy – Alternative organizational structures in the future
time: 10.00 – 18.00
Workshop held by Barbara Strauch
Costs €350.- plus tax
Application to schlauch@tisch.me
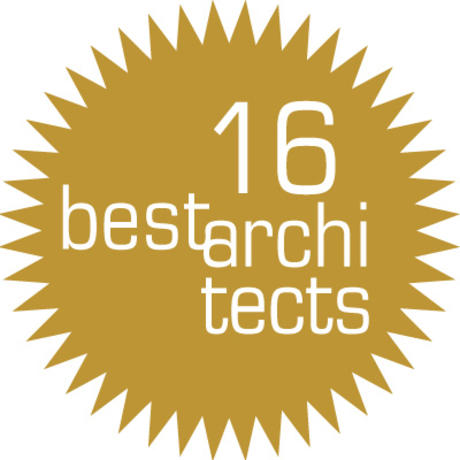
The European Architecture Prize honored 80 projects
9 received Gold. Tom´s Hut was one of them. We are happy to receive this prize.
26 – 27 March 2015
Workshop on Sociocracy – Alternative organizational structures in the future
time: 10.00 – 18.00
Workshop held by Barbara Strauch
Costs €350.- plus tax
Application to schlauch@tisch.me
25.März 2015
Lernkreise/ Praxisgruppen für GesprächsleiterInnen
time: 14.00 – 18.00
where: Büro Karin Metzler, Sebastianstraße 13, 6850 Dornbirn
Workshop held by Barbara Strauch
Kosten €90 plus Mwst.
application to schlauch@tisch.me
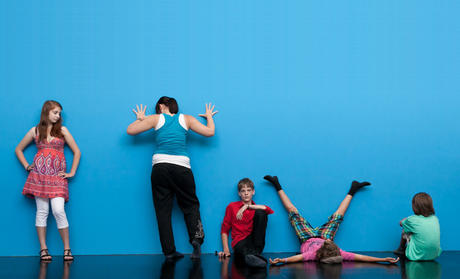
11.11.2014 – 14.oo Uhr
Workshop
with pupils of secondary school Bludenz
as part of the exhibition „UNIT ARCHITEKTUR – WAS MACHT BAUKULTUR MIT UNSEREM LEBENSRAUM“
8 Nov 14 – 24 Jan 15
04. – 05. November 2014
Workshop on Sociocracy – Alternative organizational structures in the future
10.00 – 18.00 Uhr
Workshop held by Barbara Strauch
Costs 230.- €
Application to
schlauch@tisch.me
