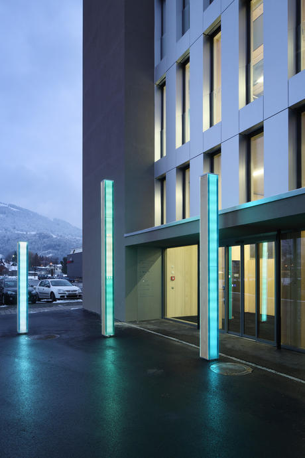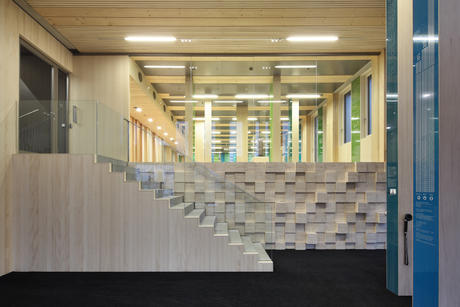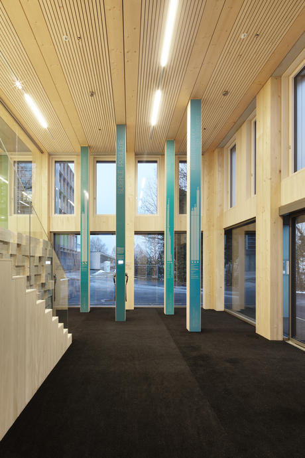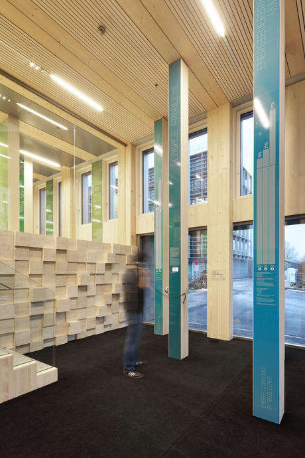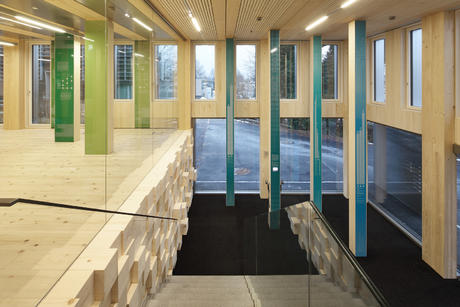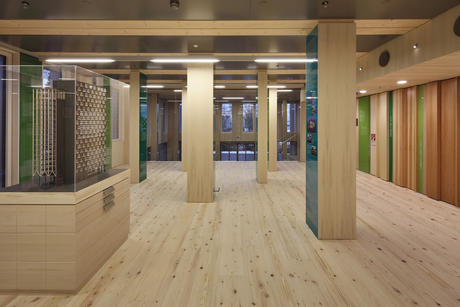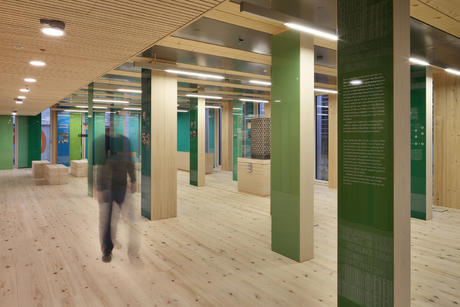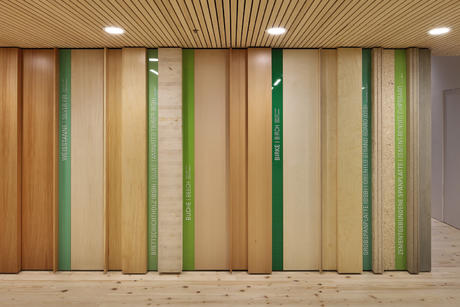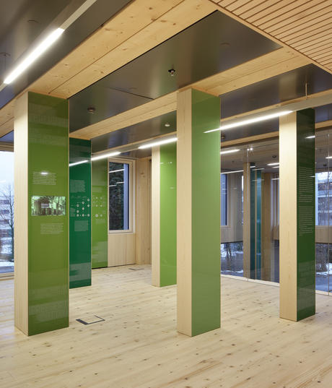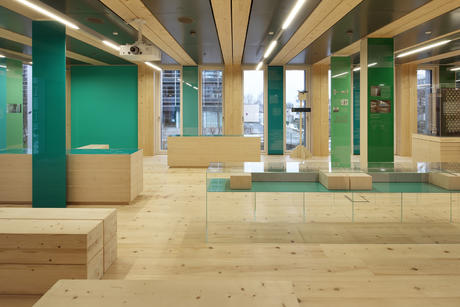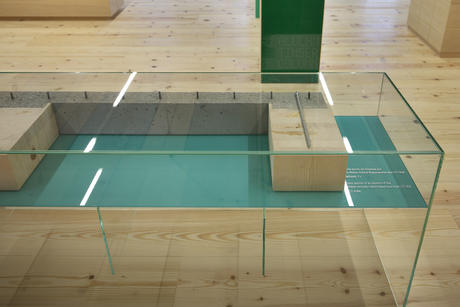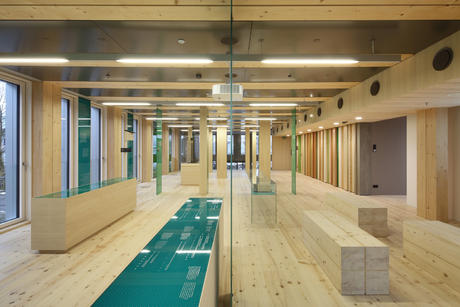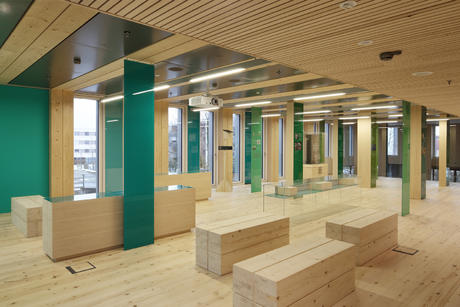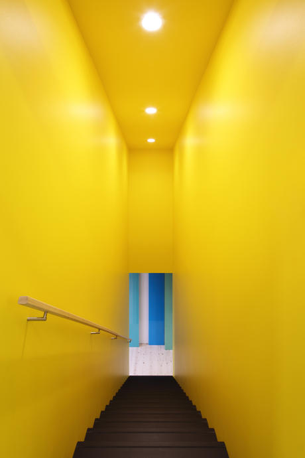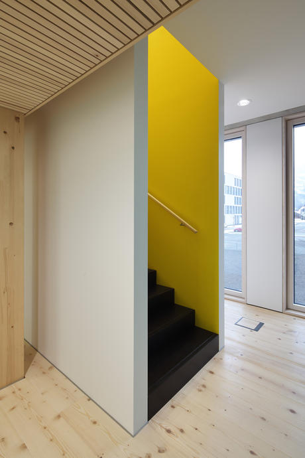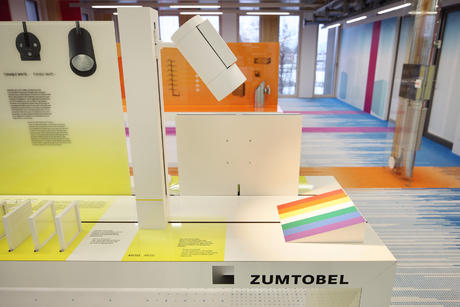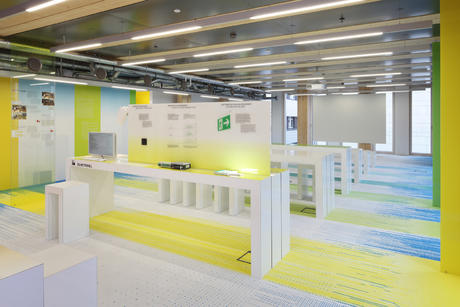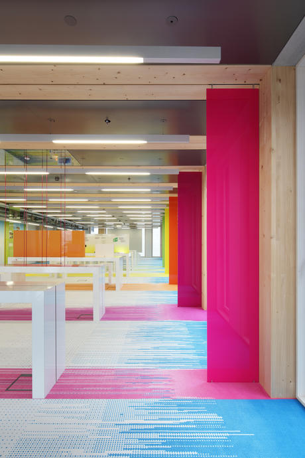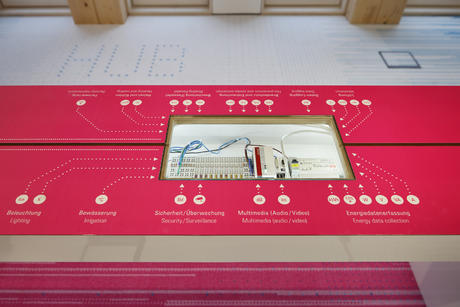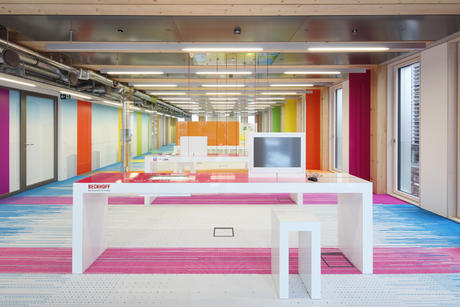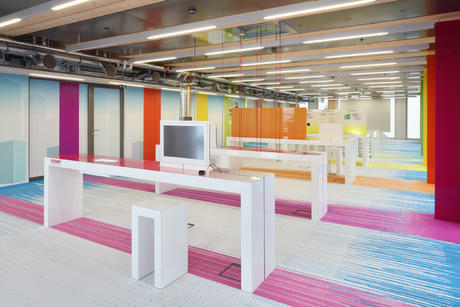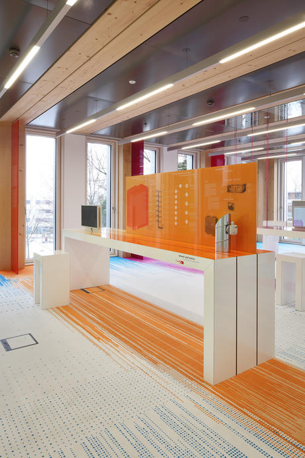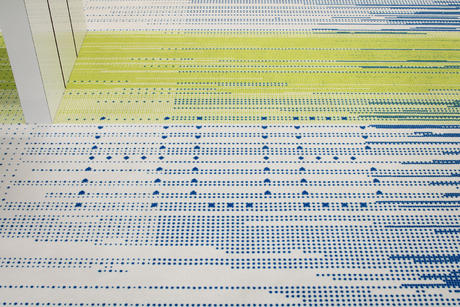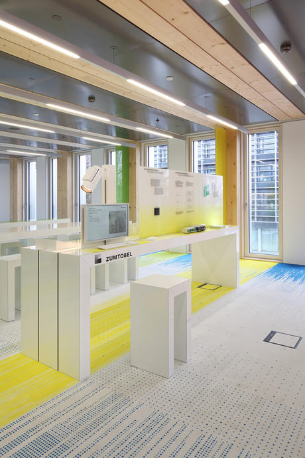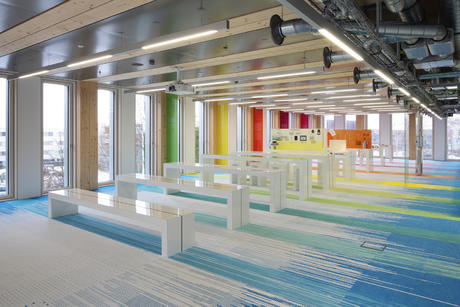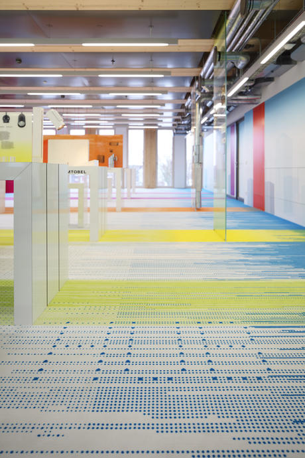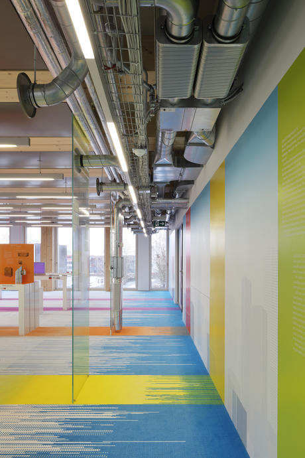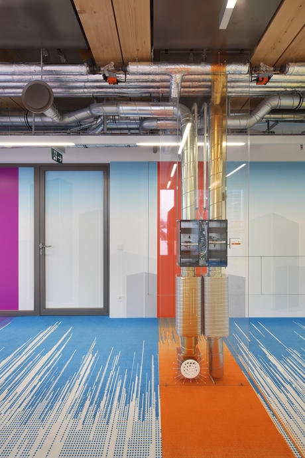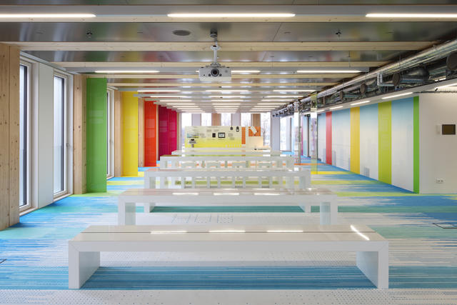
Life Cycle Hub at the LCT ONE
Architectural implementation of the exhibition design
Dornbirn/Austria, 2012
Heike Schlauch raumhochrosen for chezweitz GmbH, Berlin
The world’s first energy-efficient wooden hybrid tower, the LCT One is not located in New York or Masdar, but was built in Dornbirn in Vorarlberg, Austria, by a cooperative network of companies.
For the LCT One, chezweitz, as a further partner in the network, has created a HUB (node) with its scenography, which illustrates how this modular system of sustainable construction can be used to solve even complex urban tasks in the future.
Projectmanagement Cree GmbH: Michael Zangerl, Jakob Bonomo, Andreas Becker
Szenography, exhibition architecture, exhibition graphics, media architecture, curation, media installation, interface design und animation: chezweitz & partner, Detlef Weitz with Hans Hagemeister, Isabel Prugger, Jula Lakritz, Marion Reis, Michael Kunter, Sandra Neff, Joana Katte, Stefan Michel, Coordination: Luisa Krüger
Curation: Mathias Remmele
Planing and site observation: Heike Schlauch – raumhochrosen, Bregenz, Team: Heike Schlauch, Katharina Mohr, Anna Böhler, Michael Lampert, Heinz-Werner Trefzger
Architecture LCT ONE: Hermann Kaufmann
Photography: nam architektur+fotografie
